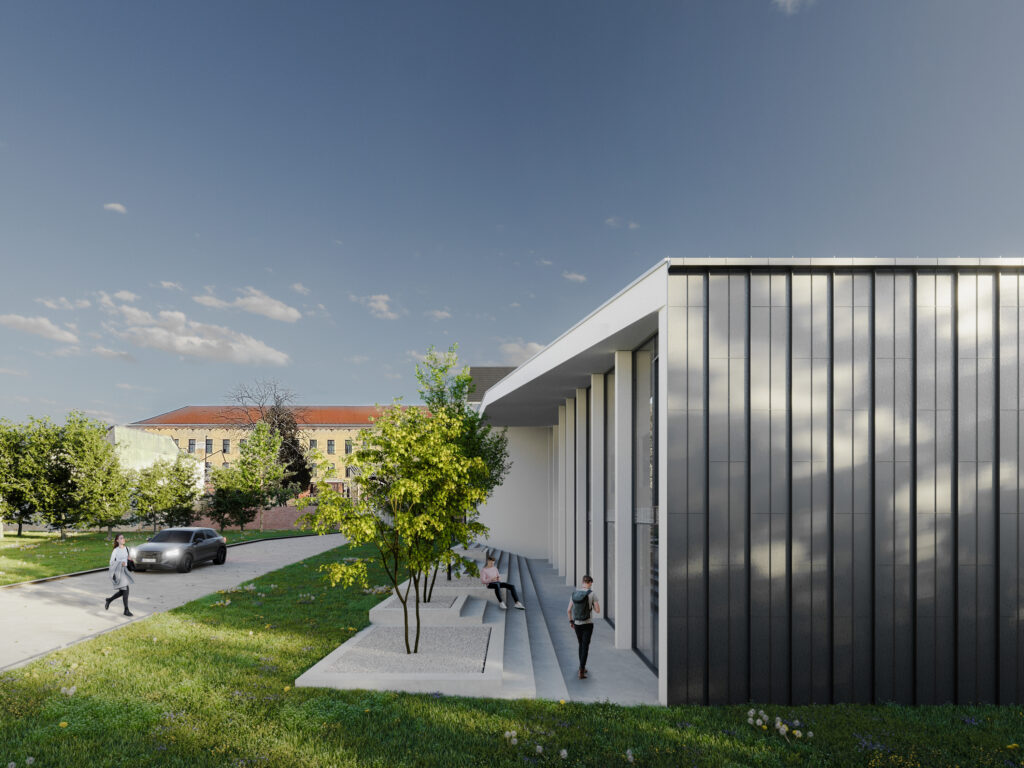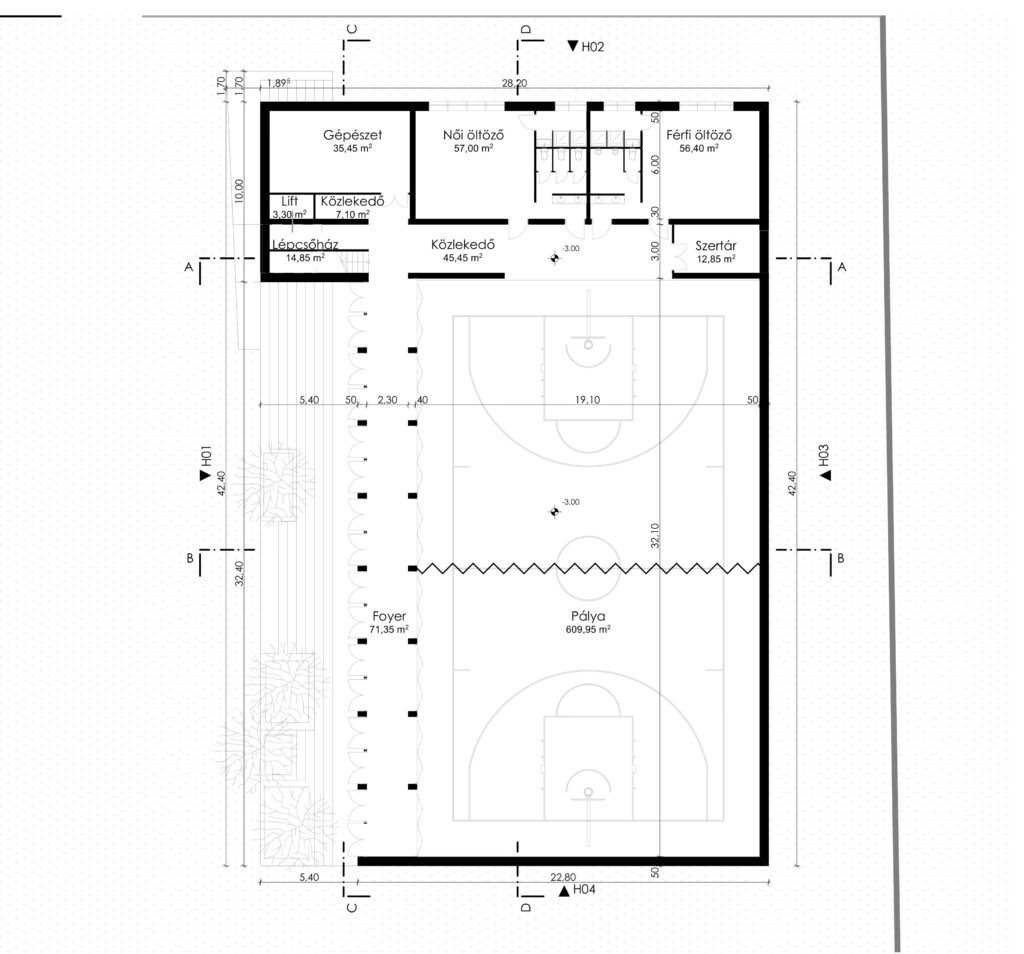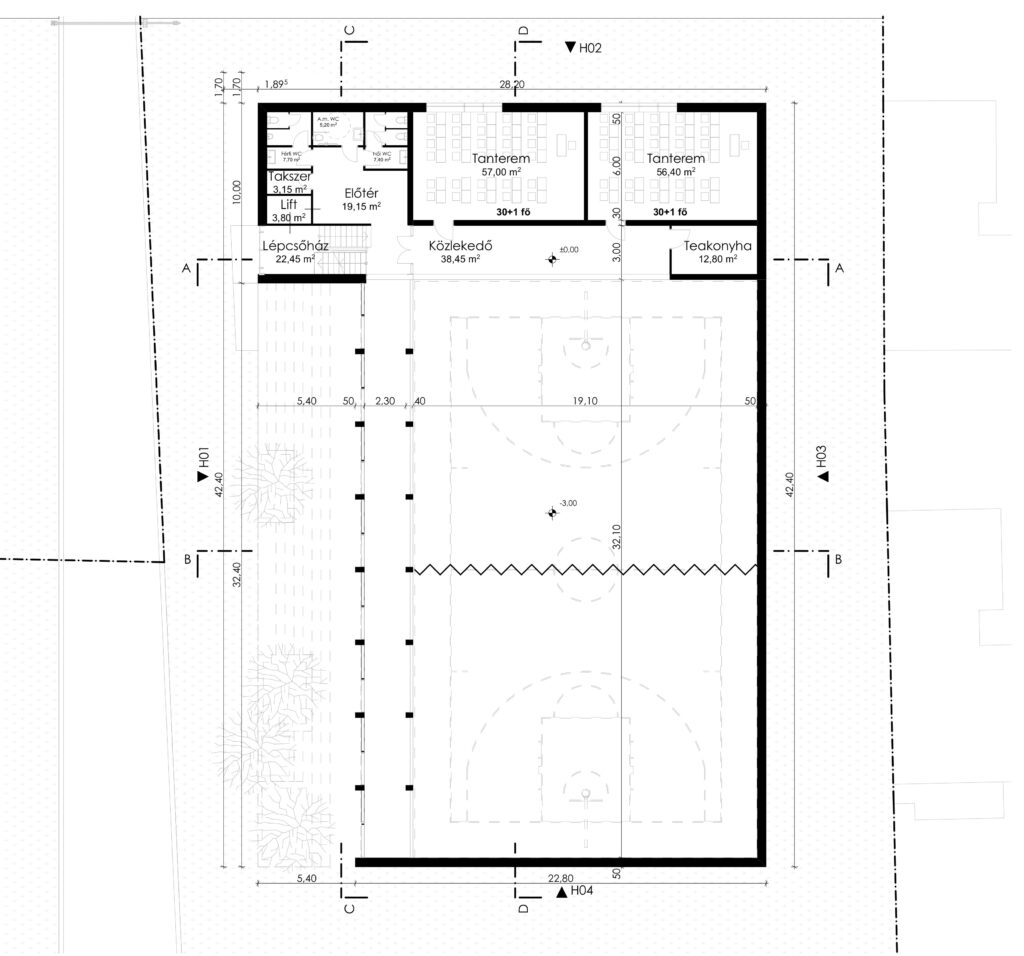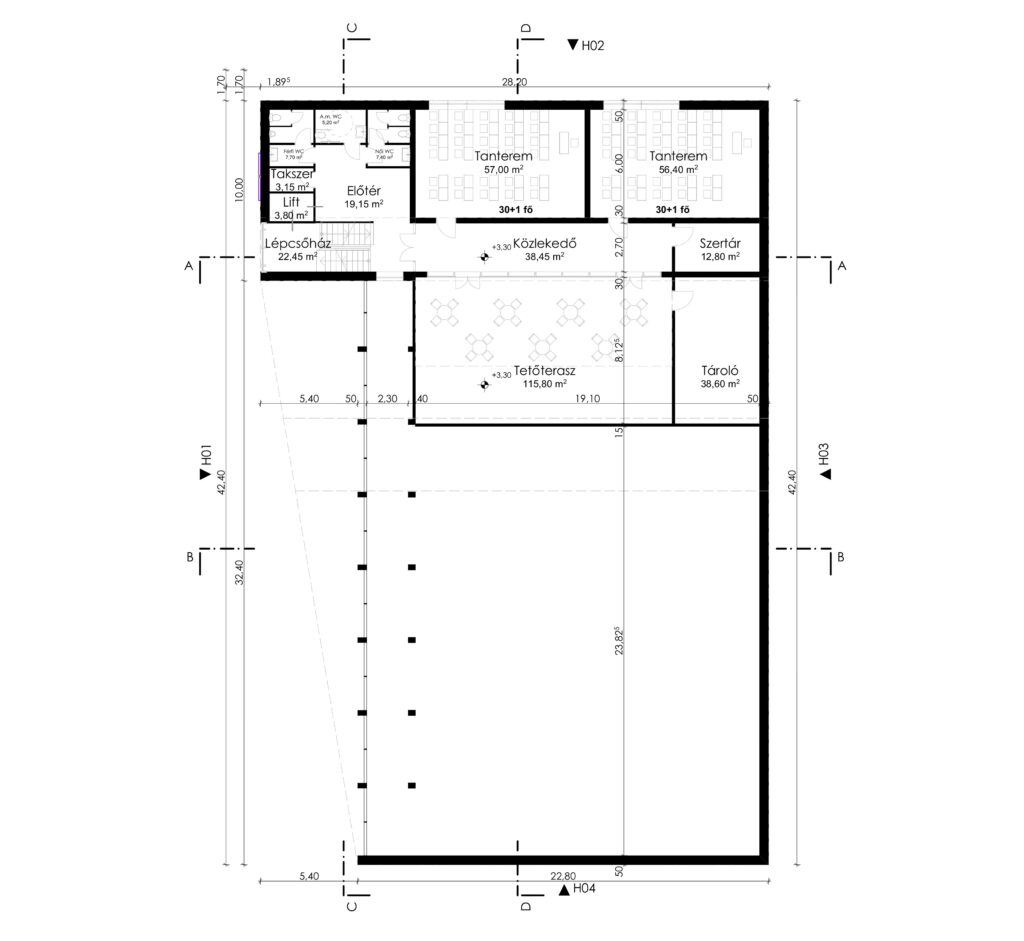Vác, 2022
| Architects | Zoltán Páricsy Teréz Zwickl Győző Wittinger |
| Architect assistant | Bence N. Krajnyák |
| Mechanical Enineering | Csaba Hucker |
Introduction
The management of the Apor Vilmos Catholic College approached our office with the request to design a sports hall in the courtyard of St. Joseph College in Vác. Part of the sports hall building will be used for educational purposes, including classrooms.
Design program, function
The combination of the sports hall and educational building should meet five important criteria:
– International standard-sized sports ground
– the educational part should have 4 (specialized) classrooms
– the sports and education parts of the building should be separated
– the building should be fully energy self-sufficient and the materials and technologies used should be the most environmentally friendly and recycled as possible
– the building should be harmonized with the built environment, overall the building should represent the high quality of the College
Concept, approach, design
The gymnasium will be built in the place of the old clay court, taking into account the existing ground levels, following its slope and levels. The building is integrated into the streetscape, smaller in scale than the building opposite, and similar in character to the neighboring buildings.
From the road to the gymnasium, a landscaped staircase with lawns, vegetation, and newly planted trees will be built, following the terrain, providing convenient access from any point on the road, and also allowing for use as an outdoor grandstand.
The main entrance to the new building is located on the street corner, part of a prominent corner building. A small ‘bridge’ with some landscaping leads to the entrance of the corner section. The block of the building opens along the main entrance, with a large glass panel indicating where to enter. The calm, solid surface of this section not only forms a transition between the street traffic and the inner courtyard, garden, and sports hall but also provides the opportunity to display the name or logo of the College or the AVKF. (meaning Apor Vilmos Catholic College).
The sports court is a basketball court of FIBA standard size. The open grandstand is a pleasant meeting and discussion area, an outdoor spectator area for various sports and other events. In warm weather, the glass front of the sports hall opens up and the interior and exterior spaces merge and coexist.
From the main entrance, you enter a lobby and then a staircase, from where you descend half a level to the sport room and ascend half a level to the upper-level bleachers or the separate classrooms. The upper level of the classrooms can also be reached by a well-separated route so that the desired separation – internal, school, and guest use – is automatic. The upstairs classroom walkway is also a kind of grandstand, as the upstairs walkway, separated from the fighting area by a glass wall, offers a view of the athletes. A roof terrace connects to the upper educational level, providing a separate outdoor school space for students and teachers.
The dual function of the building is also reflected in its design. The more traditional part of the building, facing the street, is the arrival area and the classrooms, the school. The part of the building further in, which is larger in terms of its function, is located behind it.
The shape of the gym part of the building is not ostentatious, ‘flattening out’ nicely from the street wing into the courtyard, and at the end of the building, it is already in scale with the existing buildings. The drop-down roof of the sports hall symbolizes not only the aforementioned restraint but also the movement of activity in the interior, the movement of sport and play.
A generously proportioned, elegant but highly functional surface, delimited by a series of pillars, greets the visitor as a main façade towards the internal access road from the gate. The division of the pillars, especially the newly planted tree line, the landscaped staircase, and the external platform, which gently overlaps the ground, give a human scale and a welcoming feel to this long, long stretch of the building, which is welcoming, inviting and practical at the same time.
The double façade (solar gain) allows the sports field to be enclosed by a solid inner wall, in compliance with the regulations, for major sporting events, when the lane behind the glass wall becomes an internal walkway, and at other times, when the solid walls are opened, a transparent surface allows light to enter and shine in.
All photos were taken by Zoltán Páricsy and are protected by copyright. In all other cases the author of the photo is indicated.







