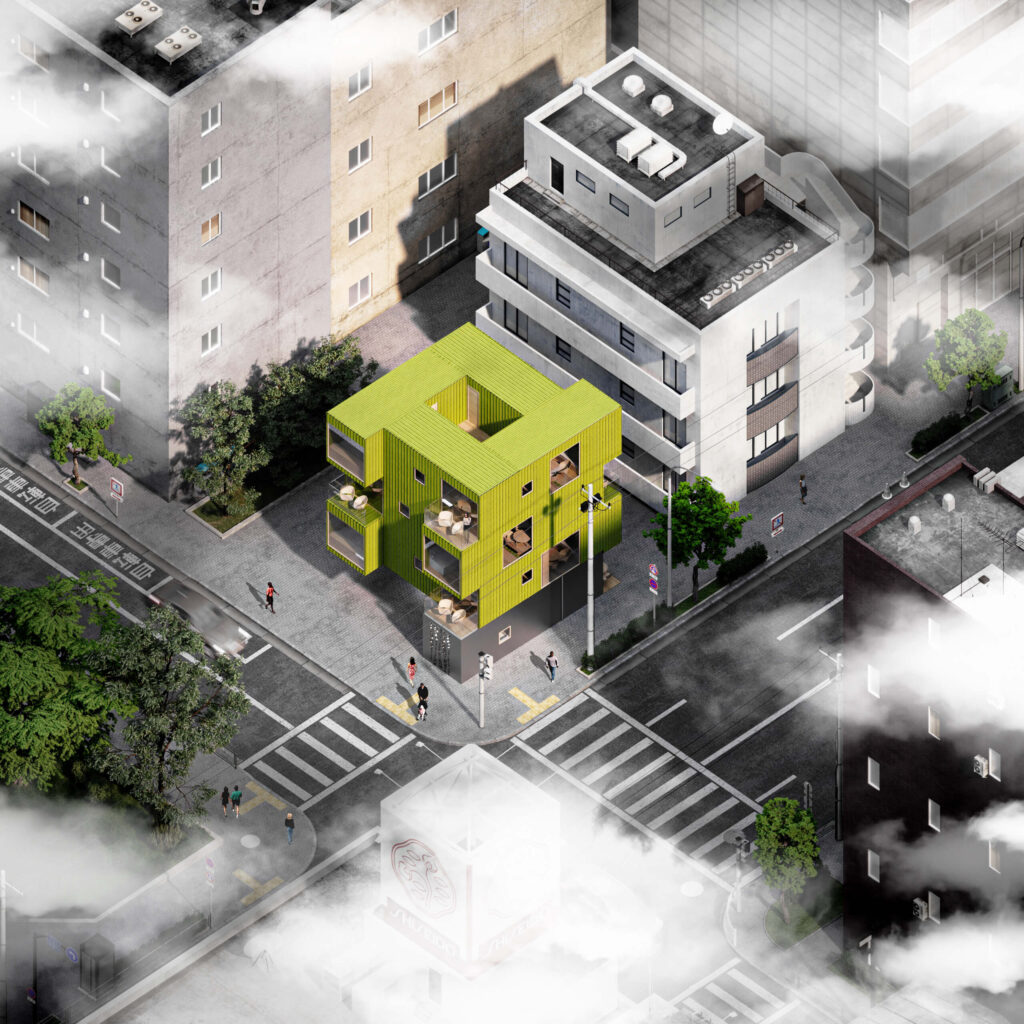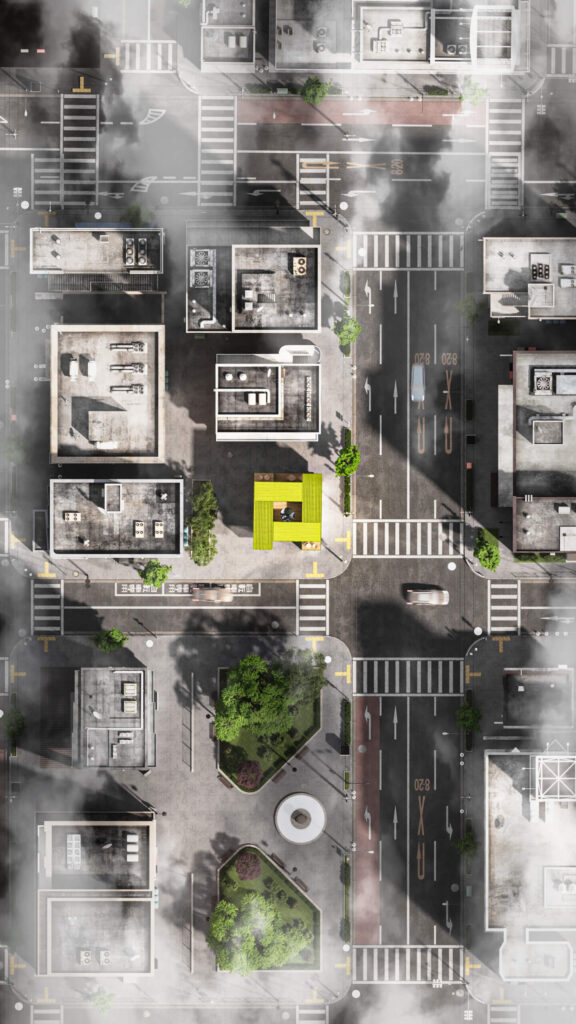CONTAINER ACCOMMODATION – TENDER FOR THE CONTAINER CITY INTERNATIONAL ARCHITECTURAL COMPETITION BY UNI
2021
| Architects | Teréz Zwickl, Zoltán Páricsy, Győző Wittinger |
| Architect assistant | Orsolya Jáger-Lőrincz |
| Visualization | Bence N. Krajnyák |
We are pleased to announce that our project has been shortlisted at the UNI international “Container City” competition.
Thank you for your vote and support!

The major concept of the design is to place a compact container building in the fabric of an established big city environment, a building that takes the smallest possible space. The building would be erected in the unexploited vacant lots found in the streets of the city, close to traffic junctions and inner-city centres.
When making the plan it was an important factor to design a so-called social housing for university students, young people or married couples entering the job market. In today’s world it is an enormous financial burden for a young person either to rent an apartment or to buy their own first apartment. In our design we have sought to find a solution for this problem: what is the minimum that can serve as a liveable first home?
The donjons erected in Central Italy in the Medieval ages served for us as an example, as these donjons had also been constructed in densely built-in town fabrics, with the social functions to be carried out on the lower levels. We decided to follow the same plan.
We only used small size containers – we pushed them together side by side, thus striving to reach the smallest possible floor space. The building stands on three containers. The upper floors are made up of four containers each. We pushed the containers to one another, and the floors are mirrored to one another along both axes. This provides the basic principle of the construction. In this design in which the masses jut out and recede, on top of the overhanging part of the apartment you will find the open space platform of the apartment on the next floor.
We also endeavoured to reduce the floor space of the internal passageway to the smallest possible minimum. The central element of the passageway is a spiral staircase. On the ground level the passageway reveals itself from the direction of the missing container.
On the facade of the building the end wall of overhanging and receding containers is always open, on the lateral facade bigger and smaller square shape windows follow one another alternately, their dimensions are similar to those of the windows on the end wall.
On the upper floors the containers show up raw. On the ground floor at certain places, they get a perforated metal cover, thus signalling the difference between the communal and private levels. Similar perforated metal cover encircles the spiral staircase. In the design we consider of paramount importance the liveable internal environment and the coating.
The ground floor serves as a communal space. This is where you will find the common kitchen and a lounge, which is entirely open to the rear facade of the building and is supplemented with an external open platform. In addition, there are two bathrooms for the men and women, respectively.
The upper levels serve as accommodation with containers for two, three or four persons according to the need. We designed the containers for two persons with two different types of furnishing. In the containers with double-beds the bed, which is placed right next to the end wall serves as a multi-functional piece of furniture – it is storage place, plus a reading niche and viewpoint platform. While designing the building we sought to exploit the tight space to a maximum, to find the minimum furnishing that satisfies the comfort conditions but at the same time meets the requirements of the social housing. In the small space we tried to put further storage places upper on the walls.
In the plan we show alternatives for the arrangement. On the upper floors there is a possibility to accommodate containers with their own bathroom and mini kitchen. Omitting the communal ground floor, it is also possible to construct a donjon with only containers, each with their own bathroom. The furnishing of the containers is interchangeable, it can be modified according to the changes in the need of the community of inhabitants. With the instalment of double-deck beds there is also a possibility to accommodate more students, or with more two-room containers to house more young couples who enter the job market. According to the concept at first there would be built only one such container-building on a vacant lot. After that, seeing how it works and drawing the conclusions and identifying possible further needs the municipality could erect more of these buildings elsewhere in the city.



